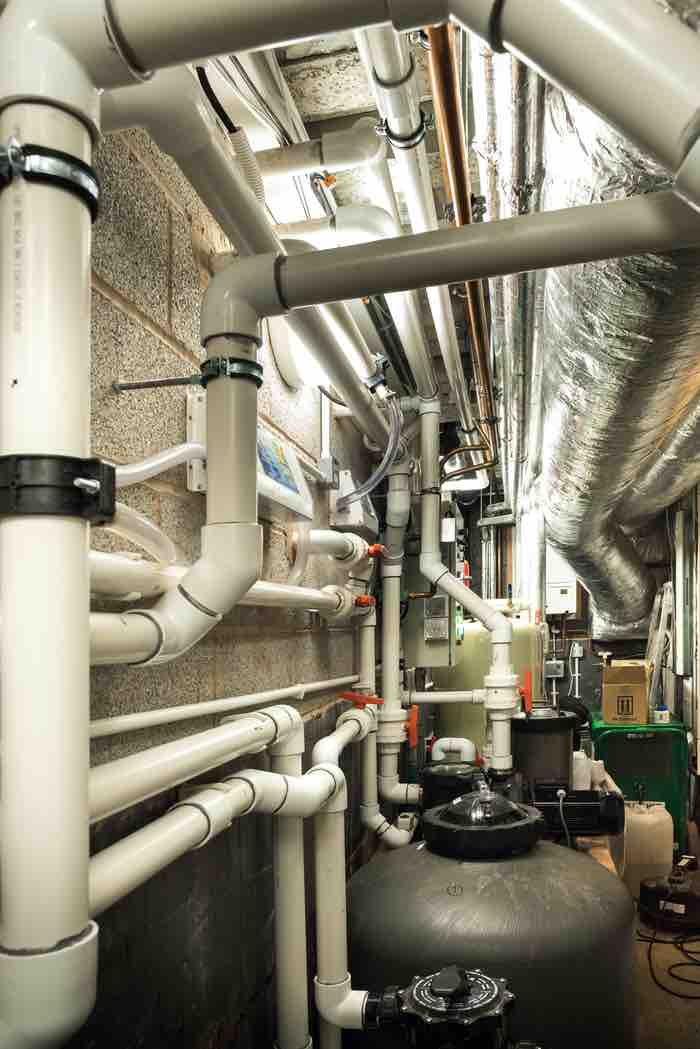Indoor
Pool Plant Room

Equipment Space Requirements
Filtration, dosing, AHU & Ducting
This will include the same basic equipment as the outdoor pool plant room including pump, filter, dosing equipment, control panel plus the Air Handling Unit (AHU) and associated ducting. Ideally the space provided should be at least 2.4m wide x 3m long. This is an absolute minimum, especially if the door opens into the plant room as many do.
AHU Air Intake Location
The plant room must be at the same level as the pool hall so that the Air intake of the AHU can be placed at low level and as close to the pool as possible. The AHU must also be provided with a fresh air intake and a waste air outlet that need to be connected to the atmosphere outside - preferably through a wall with the inlet and outlet grills at least 2m apart.
Plant Room must be over the Undercroft
It is necessary to position the plant room over part of the Undercroft that must be provided in an indoor pool - for more details see Pool Hall Structure. Part or the whole of the plant room floor can be provided with an open mesh grid that facilitates the installation of the cabling and pipework.
Pressurise Undercroft to Act as the Plenum
The installation of supply ductwork to the diffusers that create a curtain of warm air in front of all the external glazed areas can be very costly and there may just not be enough space in the undercroft to accommodate it.
In these circumstances the plant room access door can be of the sealed room access type so that the entire plan room and undercroft become the plenum chamber. In these conditions care must be taken to make sure that there are no leakage points from the plant room or the Undercroft.
