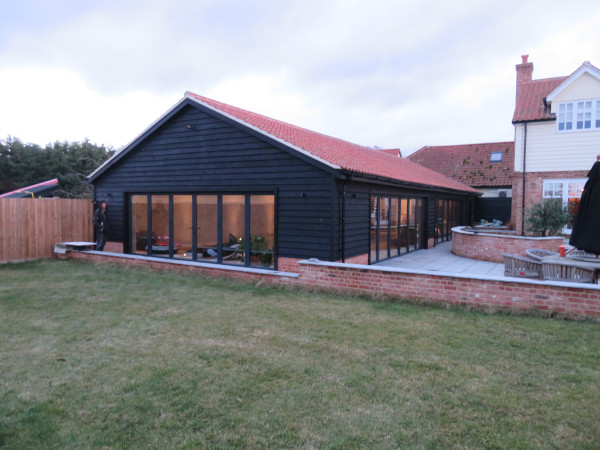Indoor Deck Level Pool with Gym
13m x 6m - Bury St Edmunds in Suffolk, UK
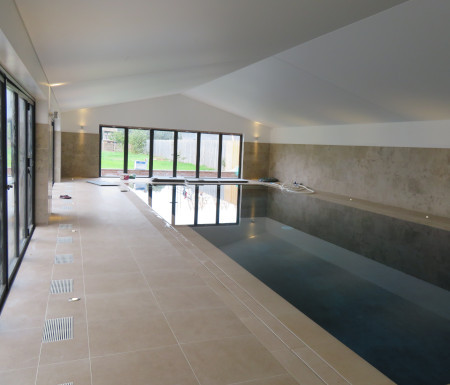
For this project Bluepools was responsible for the Concept Design & all the Detailed Engineering. This included:
- the Pool Plant
- the Air Handling
- the Hydraulics
- the Civil & Structural Design for the entire building (inc. main pool & hydrotherapy spa)
Bluepools also provided all the pool plant including:
- Air Handling System
- Pipework
- Pumps
- Filters
- Spa Plant
- Ducting
- Buidling Works for a Submerged Automatic Floating Cover
Bluepools commissioned all the systems and installed and fine tuned the chemical dosing systems.
(Please click on the images for large pictures).
PROJECT SITE:
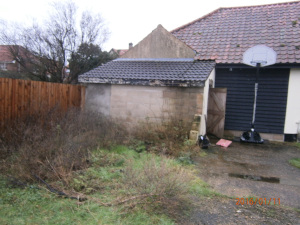
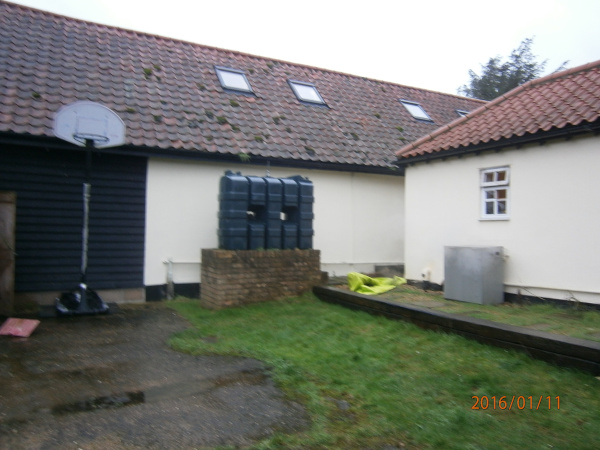
CONCEPT DESIGN
This detailed design drawing shows the Pool Plant Room which is located beneath the Gym. All the Pool Plant Equipment is integrated into the design so that you can clearly see where and how everything will fit.
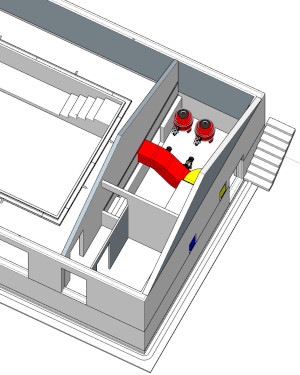
POOL HALL CONSTRUCTION:
The walls were built up to eaves level with reinforced concrete poured into ICF forms (polybloks) so that frames across the building were not required.
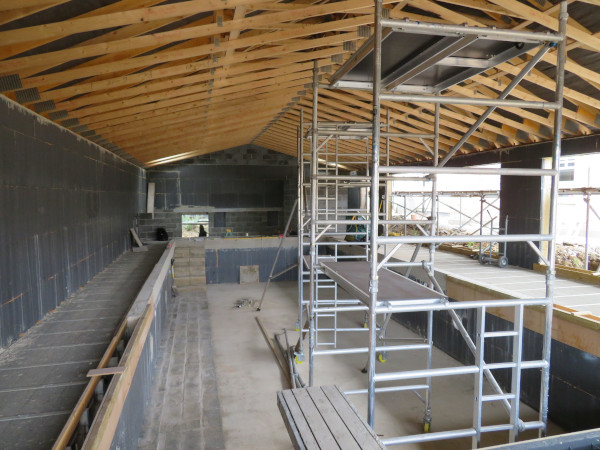
Here, the beam and block floors span from the basement walls to the pool walls providing the undercroft below that can accommodate the pipework, cabling and ducting.
This shows the strip drain from the deck level pool over the gutter:

This shows how the polyblok pool walls provide the safety housing for the automatic pool cover:

POOL PLANT:
This shows the balance tank and connecting pipework from the "Deck Level" type pool:

The Air Handling Unit:

Pool pumps and filters - one is a higher power pump that starts when bathers in the pool causes higher levels of oiverflow:

Balance tank and pipework:

The "Touch Screen" that controls the total pool operation:

The Bluepools control panel that provides control over the balance tank, pool pumps and submerged lights:

The auto pH control and Chlorine dosing unit that keeps the Chlorine content down to 1ppm - inly slifghtly higher than tap water! - this relies on also having an Ultra-Violet disinfection system:

POOL EQUIPMENT:
This shows the line of diffusers that provide a curtain of warm dry air from the Air Handling Unit to stop condensation on the bi-fold glazing:


The automatic cover pit without the cover slats:

The cover with the slats on the axle:

POOL HALL:
Pool with gym beyond - the plant room is under the gym. The automatic cover is not fully retracted:
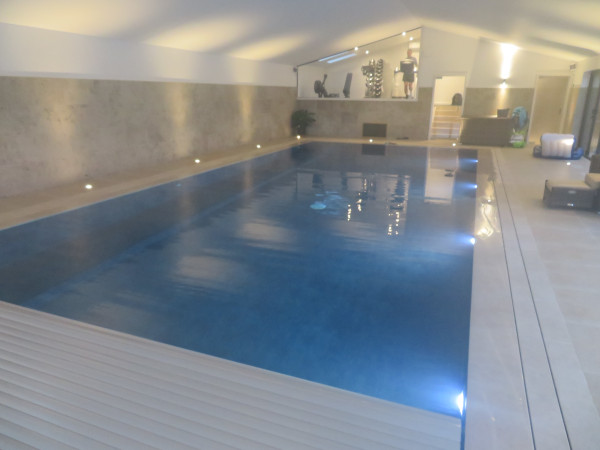
This shows the completed cover with the PVC deck slats (Covered with vinyl pool liner) that also provides a "Beach" for bathers. It also illustrates how the deck level drains work:

External view that shows how the whole project was dropped in level to take maximum advantage from the Permitted Development Rules in the UK planning regulations:


